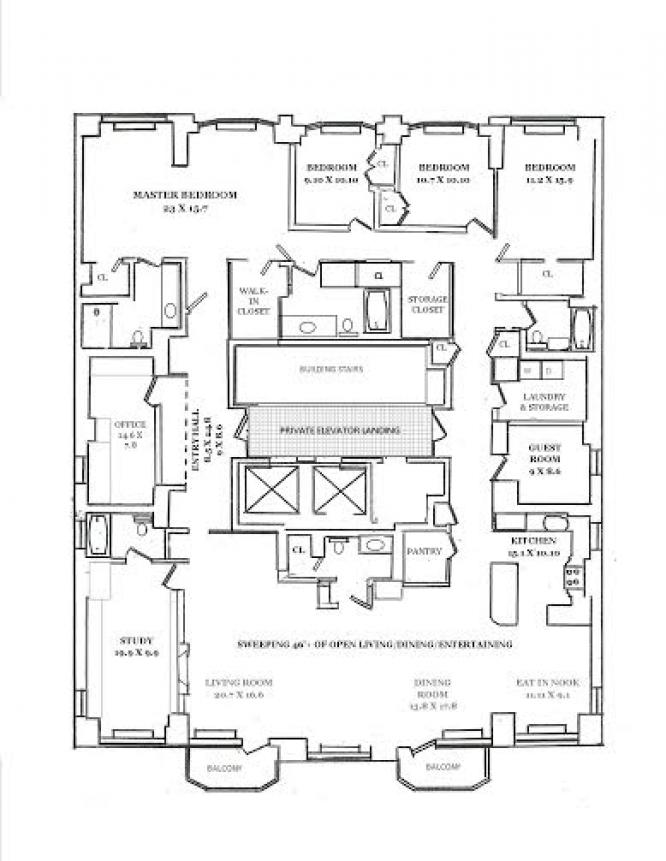

| 160 West 86th Street, 9th Floor WEB ID# 619695 |
EXCLUSIVE AGENT |
 |
|
Amazing full floor at the fabulous Westbury House condo! Rarely is a unit like this available- nearly 4000sf, triple mint and custom designed, this spectacular apartment feels like a house but has all the conveniences of a luxury condominium. From your private elevator landing, enter the grand 24' entrance gallery designed to display artwork and collectibles. Head south to the expansive 46x18 great room with stunning sunswept Manhattan views. This majestic room encompasses three natural entertaining zones, with a decorative fireplace and custom cabinetry adorning the living room, a spacious 18' dining room, and open 25' long kitchen/eating nook combination. There are two private south facing balconies from which to enjoy the southern cityscape. The bedroom wing boasts 5 bedrooms, spread across the entire northern face of the building. The 23 x 15.7 double master bedroom has natural sleeping and sitting areas, plus two custom designed walk in closets, large bay window, and en-suite 11' master bath by Waterworks complete with steam shower. There are three more bedrooms along the main bedroom wing, along with two baths, immense storage, a huge private laundry room with side by side washer dryer (and enough space left over to store bikes), plus a bonus guest bedroom/playroom on the east wing. But wait - there's more: off the main gallery by the entrance of the living room, there are two separate cherry-wood paneled studies perfect for home office, study, or music rooms. They also work as extra guest rooms, as there is an additional full bath en suite in the larger study. The top of the line windowed kitchen boasts Sub Zero fridge, Wolf/Oven range with professional hood, and Bosch D/W. Extra finishes include a large breakfast bar island, Wood Mode cabinets, oversized sink, and absolute black granite counters. For ease of entertaining, the kitchen is open to both the dining room and the breakfast nook. To top things off is a wonderful walk-in pantry closet big enough to hold everything from those big shopping trips. The lovely bathrooms - 4.5 in total - are by Waterworks.. Extra details include imported handmilled 7" cherry hardwood floors, @ 9' cove ceilings, grand art walls, custom crafted woodwork, and incredible closet and storage space throughout. Please note monthly real estate taxes shown do not include standard real estate tax abatement for primary occupants. This abatement would bring average monthly tax down to @ $2,850. New owners who are primary occupants may apply for this benefit after closing. |
OFFERED AT:
|
FEATURES:
|